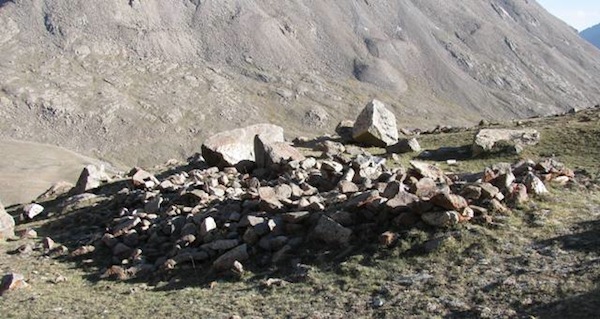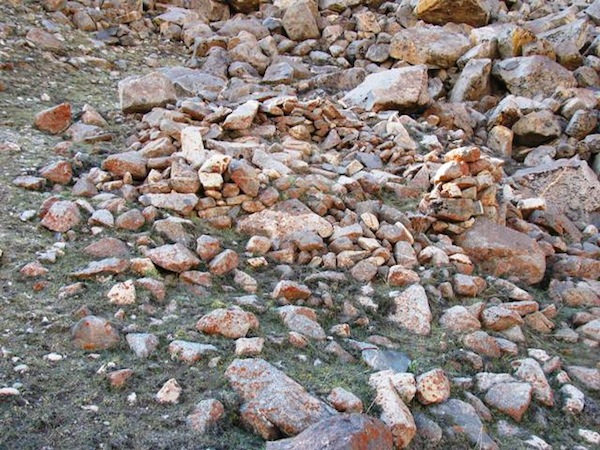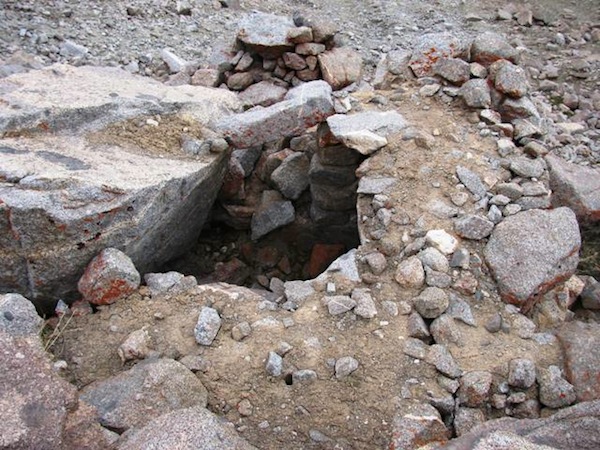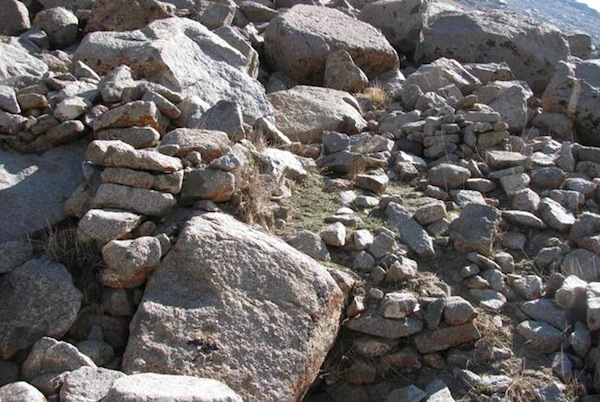
April 2013
John Vincent Bellezza
This Flight of the Khyung transports you to Asia’s holiest mountains to behold for the first time an ancient wonder! We will visit the spot associated with the miraculous birth of the Zhang Zhung’s greatest god, Gekhoe (Ge-khod). The newsletter examines the mythic genesis of Gekhoe and the archaeological monuments situated at his birthplace. Only in 2009 did I get the opportunity to survey the remains of the impressive temple and hermitage complex established on the home ground of this mighty deity.
The origins of Demon Destroyer
According to ‘Eternal Bon’ religious texts, Gekhoe was king of the gods of Zhang Zhung. He is believed to have presided over a vast circle of spirits some very powerful like himself others of a more minor constitution. The richness of the Gekhoe narratives, which contain names and terms in the Zhang Zhung language, seems to indicate that such a god was indeed known in prehistoric Upper Tibet. The name Gekhoe itself is in the Zhang Zhung language, and translates as ‘Demon Destroyer’ (Bdud-’dul) in Tibetan. Nevertheless, the earliest Bon texts describing him are not more than 1000 years old. A millennium ago, the process of adapting archaic religious and cultural practices to Buddhist-style concepts and principles was entering its final stage. Older mythological traditions partly survived this transformation, but they were made to conform to the religious ethos of a Buddhist dominated Tibet.
While we may never know for certain if the great Zhang Zhung god was propitiated in the ancient edifices at his place of descent, we have some cause to believe so. At a second main site associated with Gekhoe in northwestern Tibet there are significant signs of ancient habitation (fortress dated to no later than 100 CE and other all-stone corbelled residential sites). Moreover, in the surrounding areas of both Gekhoe focal points there is a high density of other archaic residential sites. It appears to be no accident that important cultural centers came up at the two places synonymous with Zhang Zhung’s greatest god. As a working hypothesis, we might put forward that these ancient hubs were instrumental in the dissemination of mythological and cultic traditions associated with Gekhoe. Nevertheless, we have no art or other artifacts illustrating his existence prior to the 11th century CE. All evidence suggestive of earlier origins is mythic and linguistic in nature.
According to Bon doctrine, in addition to the multi-armed tantric tutelary god of ultimate wisdom and his magnificent manifestation of miracles emanation, there is a third Gekhoe who appeared in the everyday world. In this more prosaic form, Gekhoe is a territorial god who watches over western Tibet and all the humans and other creatures who live there. This is the Gekhoe of ancient mythology of whom only vestiges still endure. Called the ‘god of fathers’ (yab-lha), Gekhoe took as his consort the warrior lake goddess, Muting Tsame (Mu-ting tsa-med). A detailed exposition of Gekhoe is found in books by the author (Calling Down the Gods, 2005; Zhang Zhung, 2008), and in works by Namkhai Norbu (Drung, Deu and Bön, 1995) and Samten Karmay (The Arrow and the Spindle, 1998).
Bon scriptures state that in the emptiness of space, Gekhoe arose from a resplendent jeweled egg. This marvelous egg began its descent to earth through the agency of the lha of bright light, a primordial being. Then, mingling with the radiance of the father mountain and mother lake, it hatched. From this magical egg sprung Gekhoe, sovereign of the land, in the form of a fierce wild yak of existence. This divine crystal yak landed in the country of Zhang Zhung behind ‘Great Snow Mountain’. At that time, the earth quaked in six different ways and the swirling ocean was upset. Thereafter, in the sky, there appeared a brilliant light, melodious sounds in space, and beautiful flowers and many other wonderful occurrences on earth. Rocks on the summit of Great Snow Mountain fell down upon the fiery horns of Gekhoe and he tossed them to the right and left with their tips. It is said that even today the horn-prints and hoof-prints of Gekhoe can be seen on those rocks. In the final stage of the theogony, the great wild yak of existence was transformed into light and dissolved into Great Snow Mountain, thence to appear again in myriad forms.
The precinct of Demon Destroyer
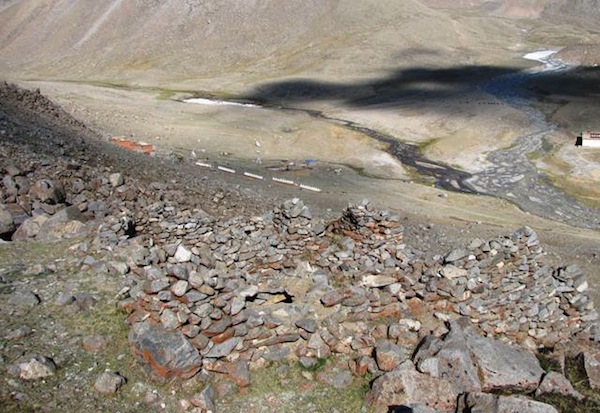
Fig. 1. DK1, the largest and lowest elevation (5130 m) all-stone corbelled building at the site of Gekhoe’s mythic descent to earth. Visible near the valley floor is the Buddhist monastery founded in the early 13th century by Lama Goetshangpa.
Note: each structure carries the label ‘DK’ derived from the Tibetan word dokhang or ‘stone house’, and is associated with specific GPS data.
This survey is a first step in elucidating this important Tibetan cultural resource, resurrecting it from total obscurity. More scientific work is needed if we are to better understand this archaeological treasure and others like it in Upper Tibet.
At the place where the god Gekhoe is supposed to have landed are the remains of an ancient residential complex, which appears to have had both religious and utilitarian functions. Its origins have been long forgotten: nowhere are they preserved in the literary and oral traditions of the region. This archaeological site is comprised of at least seventeen all-stone corbelled structures. These were built using construction techniques developed in Upper Tibet during the first millennium BCE. However, the precise foundation date of the Gekhoe remains is unknown. Scientific evidence collected from other all-stone corbelled structures in the region indicates that this style of construction is broadly attributable to 500 BCE to 500 CE.
Bon ritual texts suggest that this archaic residential complex may have been known as the secret cave of Wal Lathim Meri (Dbal la-thim me-ri). In the Tibetan literary and oral traditions of western Tibet, the word ‘cave’ (phug) is quite often used to refer to remote archaeological sites believed to have functioned as hermitages.
In aggregate, the buildings of the ancient complex at Gekhoe’s place of descent represent a more extensive sedentary presence than any of the Buddhist monasteries raised in the region over the last 1000 years. At one time dozens of people may have resided in the well-built corbelled houses of the Gekhoe precinct. Associated as they were with archaic or ‘bon’ religious traditions, these structures probably fell into disuse by 1000 CE, the period in which western Tibet was absorbed by the Buddhist kingdom of Guge-Purang (Gu-ge-Pu-hrang). Thus, by the time the famous Buddhist saint Goetshangpa (Rgod-tshang-pa) came to the locale in 1213 CE to meditate for three years in a small cave, the archaic building complex must have been long abandoned (save by isolated Buddhist ascetics finding shelter there). Since the 13th century CE the locale has come under the jurisdiction of the Drukpa Kargyud subsect.
The seventeen odd residential structures of Gekhoe are perched at 5130 m to 5250 m above sea level, which is above the current limit of permanent human settlement. They belong to a time when the climate of western Tibet was more amenable than today, and to a martial people of great physical vigor and technical ability.
The ancient complex spreads out over a steep rocky slope with a southern aspect. A spring-fed stream in the valley below adds to the desirability of the site as as a place fit for sedentary habitation. The massive walls of the structures were constructed from grey igneous rock; they once supported heavy stone roofs resting upon hewn stone corbels and bridging members. The original constructions are all in an advanced state of decay and none have retained more than a small fragment of their roof. These low-lying buildings must have been very stable (potentially withstanding earthquakes better than more modern structures) and relatively easy to heat (with high glaciated peaks in close proximity the local climate is particularly harsh).
Each structure was partitioned into a number of small, windowless chambers with tiny entranceways. These were probably used for a variety of household and religious functions. In conformance with the gradient of the slope, the edifices were split in two or three tiers, each containing one, two or more rooms. For more information on the all-stone corbelled architecture of ancient Upper Tibet, see Antiquities of Zhang Zhung, vol. 1: www.thlib.org/bellezza
The survey of the site was conducted in June, 2009, on the Shri Ashtapad Maha Tirth III, an expedition sponsored by the Ashtapad Research International Foundation under the auspices of the Jain Center of America. The aim of the mission was to discover archaeological evidence confirming the existence of Sri Ashtapad, a legendary temple thought to have been constructed in western Tibet by the first Jain trithankara, Lord Adinath. Although no traces of this great temple were detected, several residential and ceremonial sites associated with early Upper Tibetan civilization were reconnoitered.
The structures of Demon Destroyer
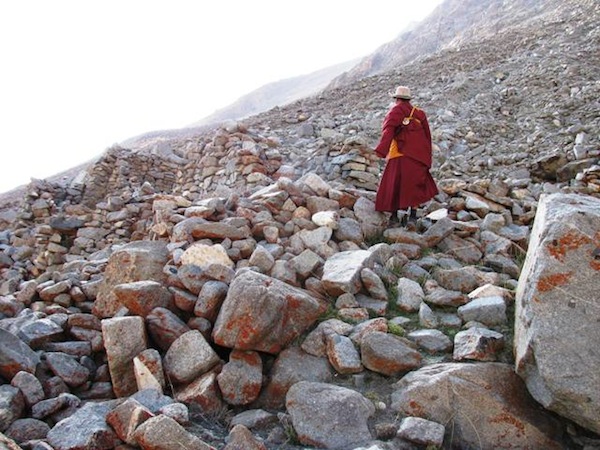
Fig. 2. On the walk up to the ruined edifice designated DK1, led by a kindly monk dispatched to help us find the site. Note the massive walls of the structure.
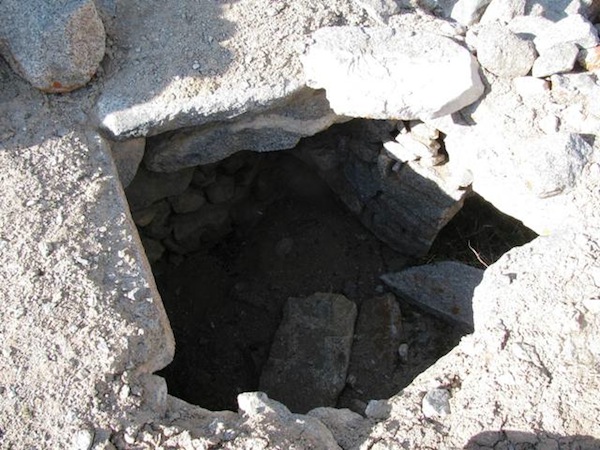
Fig. 3. The corbelled roof fragment over the northwest room of DK1. These roofs literally weighed tons, necessitating the development of special techniques for the construction of walls that could cope with the heavy load of stone corbels, bridging stones and stone sheathing. These thick walls of random-rubble construction are buttressed in order to augment the load-bearing expanse and to minimize the span of the roof.
DK1: (10.5 m [west wall] x 9.4 m [south wall] x 9 m [east wall] x 12 m [north wall]). Its irregular plan is a characteristic feature of corbelled architecture in Upper Tibet, which gave walls extra length reinforcing the support of the very heavy roof assembly. The stone roof in the northwest corner of this relatively large multi-roomed structure is still partly intact. DK1 is the lowest elevation edifice at the archaeological site. By its size and situation, it seems to have had a communal purpose and may have functioned as a temple or other type of gathering place for the ancient community.
DK2: (4.5 m x 9 m [overall dimensions]). This highly deteriorated structure has no coherent wall segments remaining. DK 2, DK 3 and DK 4 are situated in a grassy hollow higher up and west of DK1. There is a small Buddhist retreat cave known as Zur-khang phug-pa near these three edifices.
DK3: (5 m x 10 m). This structure has been leveled to its foundations. Its plan is typical of all-stone corbelled buildings.
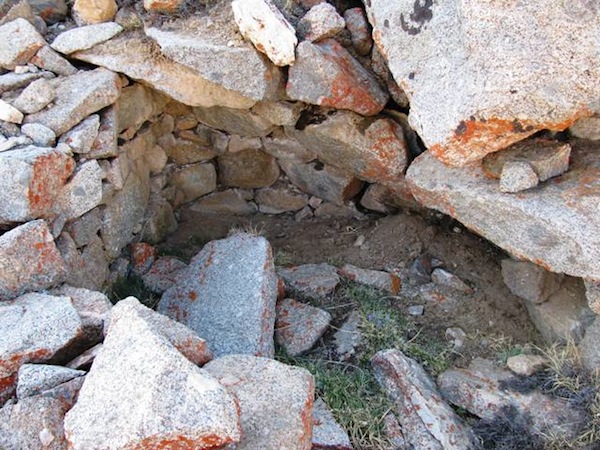
Fig. 6. A small fragment of the stone roof adhering to a rear chamber in DK4. Note how this room is now mostly filled up with earth and rubble.
DK4: (4.7 m x 8.8 m). This is the highest elevation edifice at the archaeological site. It contains two rear/upper/north rooms with a partially intact roof. The rear side of this roof is flush with the upper slope, indicating that these backrooms were semi-subterranean. Corbelled residences such as those at this site and at other locations in Upper Tibet are often partially built underground. In the extremely severe climate of the region there are obvious utilitarian benefits to this style of construction. Nonetheless, in the Buddhist epoch that followed, living and working underground was largely shunned, and temples have an above-ground aspect. DK4 also exhibits a small integral forward wall segment, but most of the rest of the edifice has been reduced to its foundations.
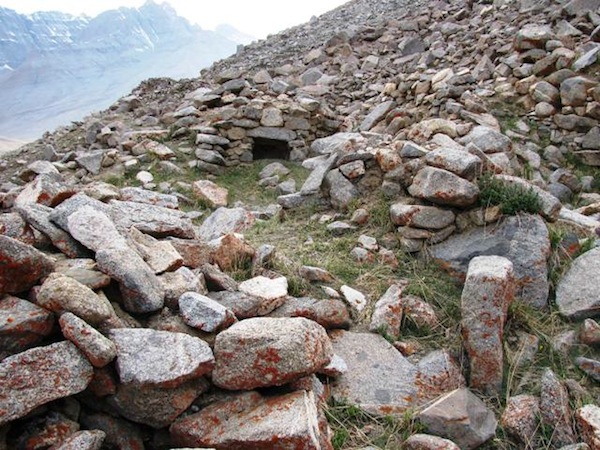
Fig. 7. The west half of DK 5. Note the half-submerged stone entranceway in the middle of the image. In the foreground is the wall that appears to have separated rooms of the building from an outer courtyard.
DK5: (25 m [north wall] x 4.4 m [east wall] x 20.7 m [south wall] x 9.3 m [west wall]). The east half of this structure is far less developed suggesting that it may have functioned as an open courtyard. The west half of the rear/north wall is set 1.4 m to 1.8 m below the adjoining slope. In the southwest corner of the edifice, a room mostly filled in with earth and rubble, the stone lintel of the entranceway and adjacent bits of the corbelled roof are visible. Much of the rest of the structure is now submerged underground. Surviving fragments of the forward wall reach 1.5 m in height.
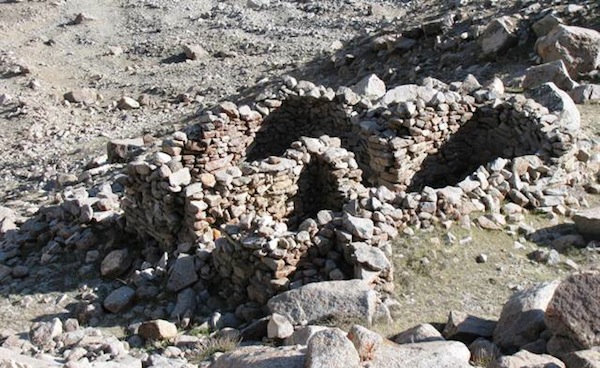
Fig. 8. The relatively well-preserved walls of DK6. This structure appears to have been rebuilt, probably for use as a Buddhist hermitage. Nevertheless, it retains some features of Upper Tibetan all-stone corbelled architecture such as the north wall set deeply into the ground.
DK6: (6.7 m [east wall] x 8.2 m [south wall] x 6.7 m [west wall] x 7.5 m [north wall]). The walls of this structure are intact to a height of 1.8 m. The quality and fabric of these walls suggest that this building was refurbished at one time for use by Buddhist practitioners. The lower tier of rooms in the rehabilitated structure may have accommodated a wooden roof. In any case, the upper tier of rooms has definite structural features associated with all-stone corbelled architecture (e.g., upper walls that taper inwards, stone lintel over a small internal entranceway).
DK7: (16.3 m [north wall] x 8 m [west wall] x 16.5 m [south wall] x 7.3 m [east wall]). Although this structure is highly degraded, there are standing wall fragments to 1.5 m in height.
DK8: (4 m x 4 m). This structure consisted of a single rear room built against a boulder and one forward room or vestibule. Portions of the roof on the north and west side of the rear chamber have endured.
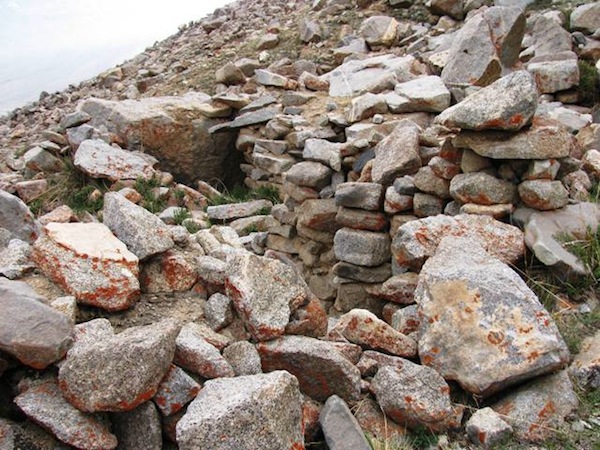
Fig. 10. The rear wall of DK9. Note the in situ corbels protruding from the wall. As can be seen, much of this wall was set below the upper slope.
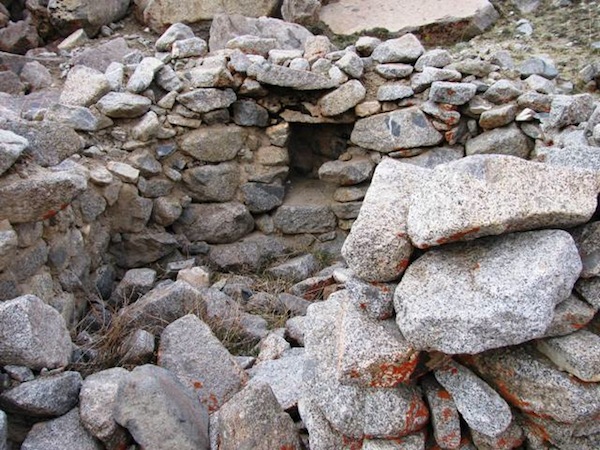
Fig. 11. The deep niche in the east wall of DK9. This heavily built subterranean structure may have been used for storage or even as a venue for ritual activities.
DK9: (9.4 m x 6.3 m). There are in-situ corbels on the rear wall of the structure and a niche in the east wall. Fragments of the forward walls of the upper, middle (?) and lower tiers of the edifice have also survived.
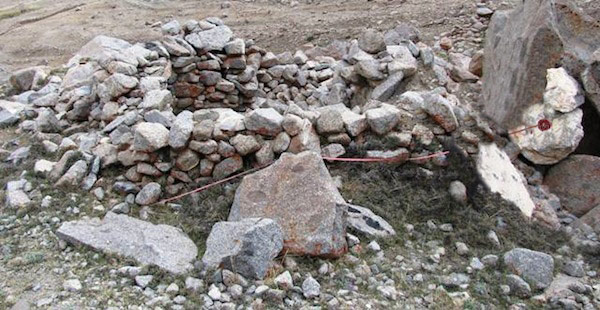
Fig. 12. Measuring the rear wall of DK10. The partial wall dividing the upper and lower tiers of this structure is also visible, as is the poorly preserved forward wall.
DK10: (3.8 m x 5.8 m). This structure probably was comprised of two lower rooms and one upper room. Wall fragments reach a height of 1.6 m.
DK11: (at least 5 m across). Only a few portions of the wall footings have survived. It appears that this structure was damaged by landslides.
DK12: (7 m x 4.7 m). It was comprised of a larger upper tier of rooms and a lower tier with fewer rooms. The rear wall is set 1.5 m below the adjoining slope. A standing wall fragment on the southwest corner is 1.8 m in height.
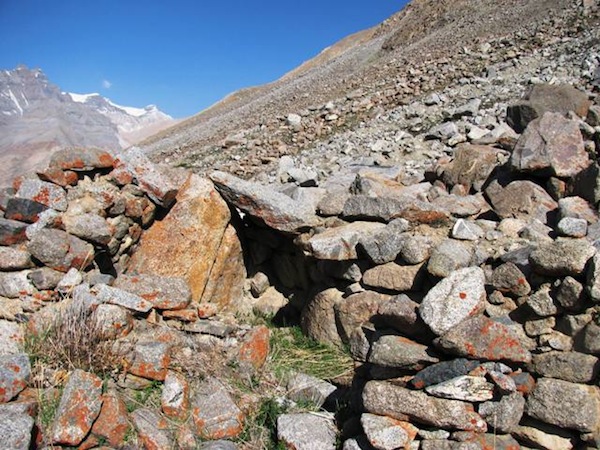
Fig. 14. The subterranean rear/north wall (to the right of the triangular boulder) and west wall (to the left of the the triangular boulder) of DK13. It was common for the outer walls of Upper Tibetan corbelled structures to integrate naturally occurring boulders. An in-situ bridging stone resting on the triangular boulder and a corbel (just in front of the bridging stone) are visible.
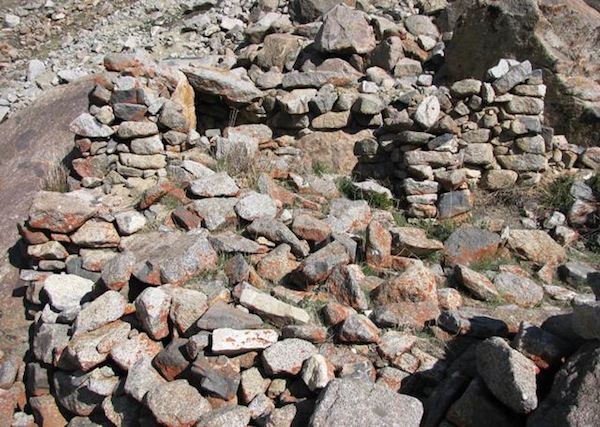
Fig. 15. The rear or upper wall of DK13 integrating large boulders (in the background) and the almost leveled wall dividing the upper and lower tiers of the structure (in the foreground).
DK13: (5.7 m x 7 m). This edifice is situated directly below DK12. The upper level of the structure was built against large boulders. There are several in situ corbels resting on the rear wall. The lower or forward level has been reduced to its foundations.
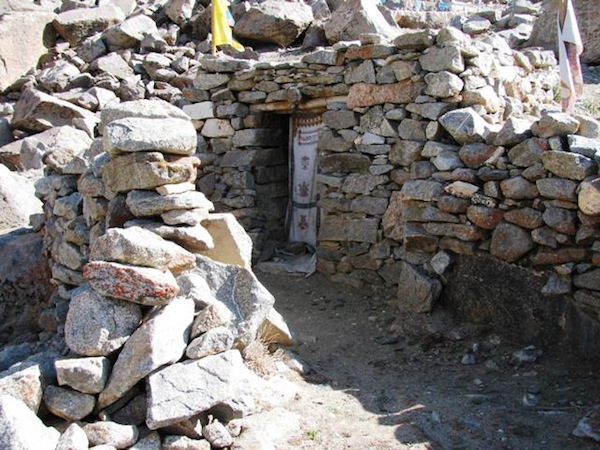
Fig. 16. DK14 partly rebuilt for use as a retreat house by Drukpa meditators. As seen in the image, this refurbished structure relies on a timber lintel and rafters.
DK14: (3.2 m x 3.9 m). This structure was completely rebuilt to serve a as retreat house for Drukpa subsect meditators. Its original size and configuration are unclear. The current building has a roof made of wooden rafters. The roofline in the rear and on the east side of the structure is almost flush with the adjacent slopes. There is a walled courtyard on the west side of the house. DK14 is located in a sheltered hollow directly above the present-day monastery.
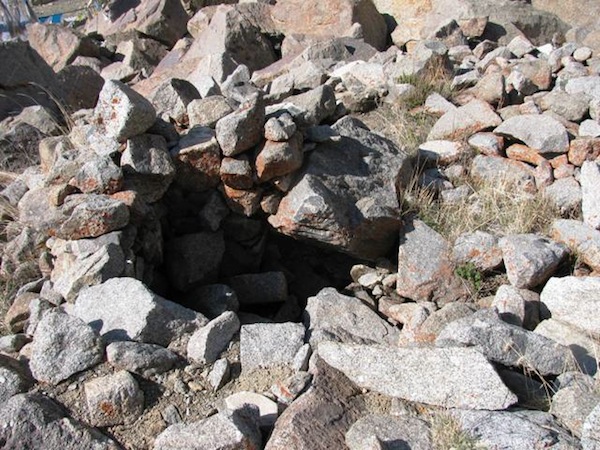
Fig. 17. A partially infilled underground chamber in DK15. Very little of this structure remains. Like most others at the site, it was left to disappear back into the ground as the civilization it once belonged to steadily faded from the collective memory.
DK15: (5.3 m x 7.5 m). This structure consisted of two or three tiers of rooms. There is a niche in the rear wall.
DK16: (5.6 m x 7.5 m). The most easterly corbelled structure at the archaeological site. There is a partly intact room on the northwest side of the structure built underneath and next to a large boulder. Most of the forward portion of the structure has been obliterated.
DK17: Even the foundations of this structure are highly fragmentary precluding positive identification. When ancient residential sites like this one are located near Buddhist monasteries or other forms of modern settlement they tend to be in worse condition than those found in more remote areas.
